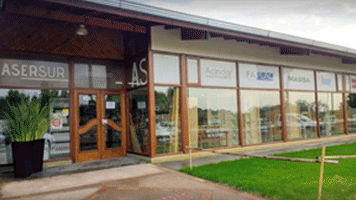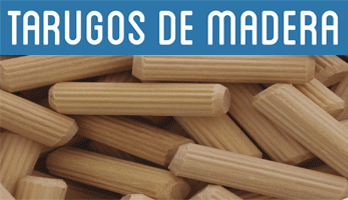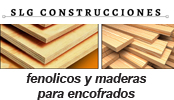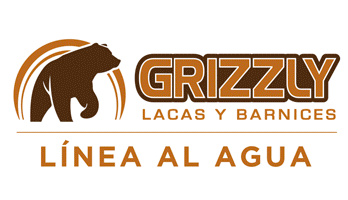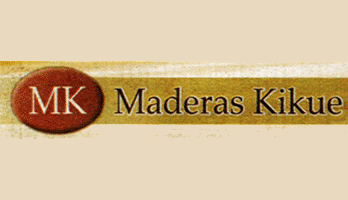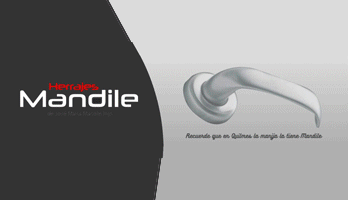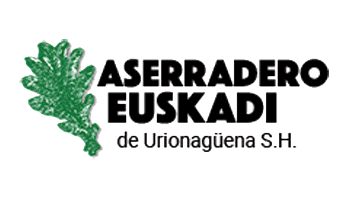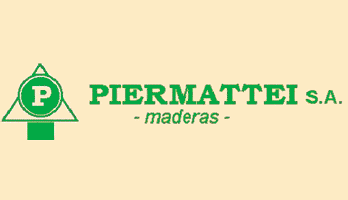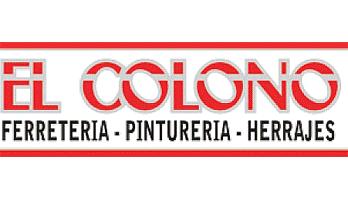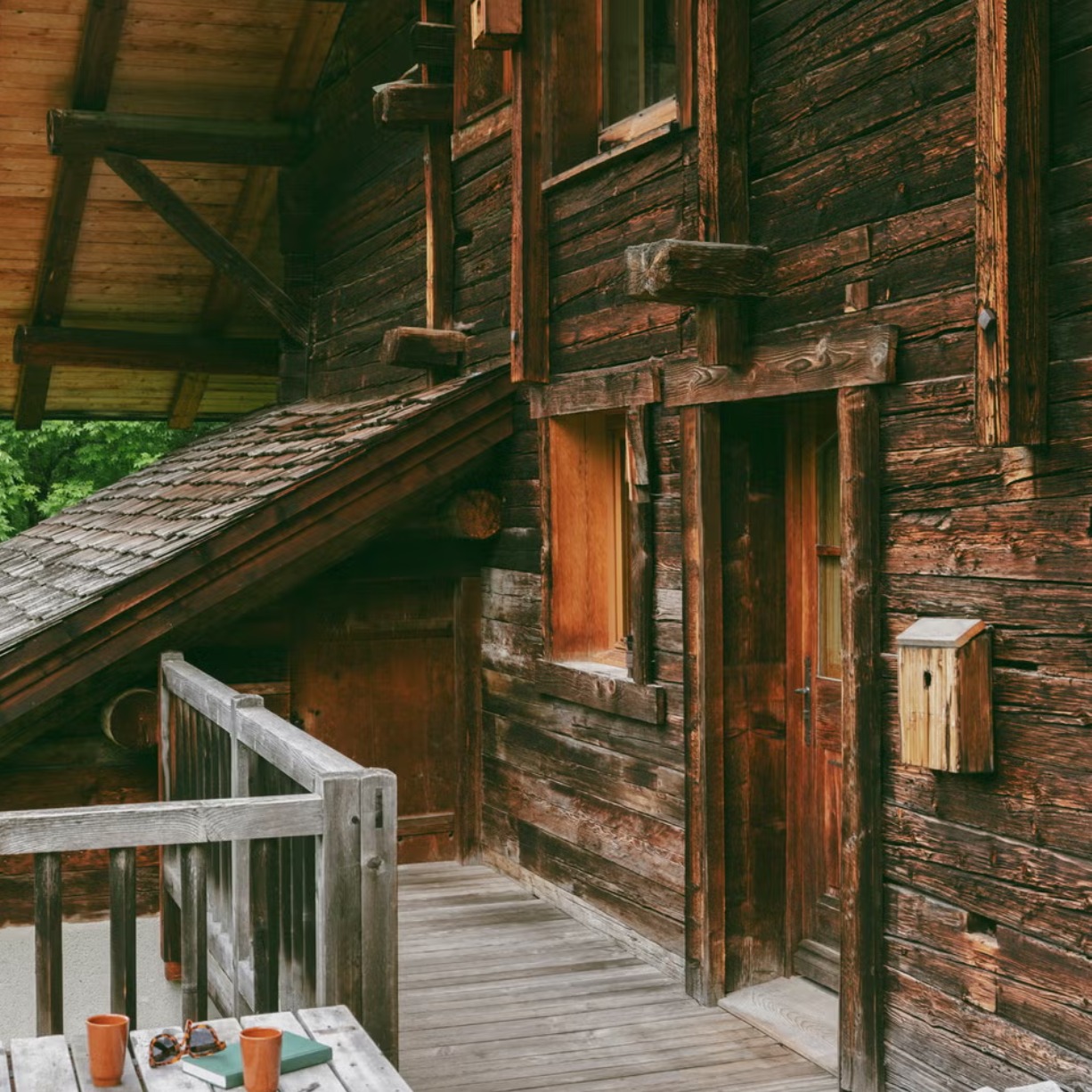
A beautiful 40 -meter wooden house exploited to the fullest and decorated with a rustic chic style
The designer Sarah Poniatowski has printed her eclectic taste for this mountain house fully lined with wood and with superb furniture and storage solutions.
This alpine -style cabin transmits all the strength and charm of the environment in which it is located, in the heart of the Alps. It is a typical construction of the area that designer Sarah Poniatowski has transformed into a cozy home. These types of houses, original from the 18 more protected from cold. It also hosted a stable and a attic in which hay was stored, providing additional insulation. Also, under the house, there was a winery that was used to mature the well -known Rebero cheese. This specific cabin was renovated a few years ago, when the floor of the rustic style lounge was reduced to get a higher roof and the owners use it as a refuge for family gatherings. But now I wanted to update it to make it more comfortable and functional, in addition to winning in storage and giving it a more contemporary air, without losing the original charm of the farm. The new project with Sarah Poniatowski has been raised from sustainable criteria, inspired by the nature of the nature of the Environment and design has been used. Sarah Poniatowski, whose works are always defined by Parisian elegance with Eclecticsa influences, was the ideal option for the use of bright colors, graphic prints and refined materials. The result of this binomial is a contemporary design that contrasts with the environment, atypical and authentic, while respecting it and in which the mixture of proven experience and contemporary design reflects the permanent commitment excellence. When I embark on a Project, what inspires me is the soul of the place, and what drives me is mostly respecting it, not transforming it. , says Sarah Poniatowski. In this Alpine farm, the designer has managed to take advantage of the materials, storage and all corners, adding her personal touch and her artistic eye. The ground floor, of 40 m2, has been divided into two zones: the living room, with its original wooden floor, and the kitchen, with mud tiles of timeless charm.
IT MAY INTEREST YOU
 Córdoba | Neas fire management plan adds to the fight against fires with brigades, aerial and land media
Córdoba | Neas fire management plan adds to the fight against fires with brigades, aerial and land media
Luis Chemes, director of the Provincial Fire Management Plan and the Base of PNMF NEA in Apostles, highlighted the complexity of the situation due to the topography and vegetation of the region of the Cordoba mountains. He also valued the importance of rapid attack and awareness and dissemination through the media about the problem. Through the National Fire Management Plan, the province of Misiones sent fifteen brigades and air and terrestrial media to Córdoba to help in the fight against forest fires that affect the region. This was confirmed by Luis Chemes, director of the Provincial Fire Management Plan, in dialogue with Misiones online.
 They discover how bacteria help trees to survive drought
They discover how bacteria help trees to survive drought
A new study of the Weizmann Institute of Sciences revealed that microorganisms benefit cypresses to face water scarcity. The result provides tools against increasingly frequent climatic phenomena
 Special invitation to visit us in expommure !! Expo- Days - Networking Training
Special invitation to visit us in expommure !! Expo- Days - Networking Training
Learn from the experience of construction experts with wood. Join the active wood workshop in expommure between Ríos Concordia 2024!
