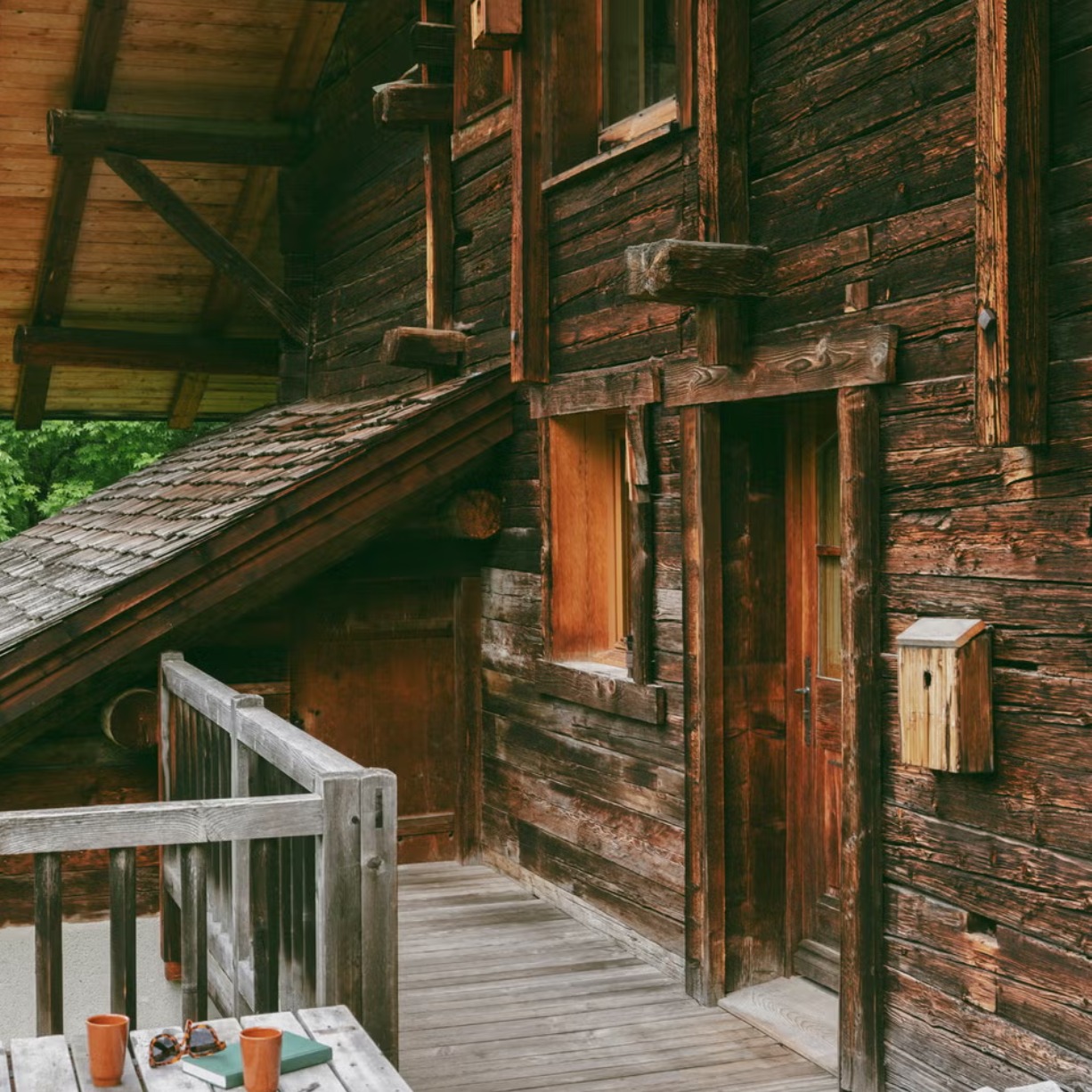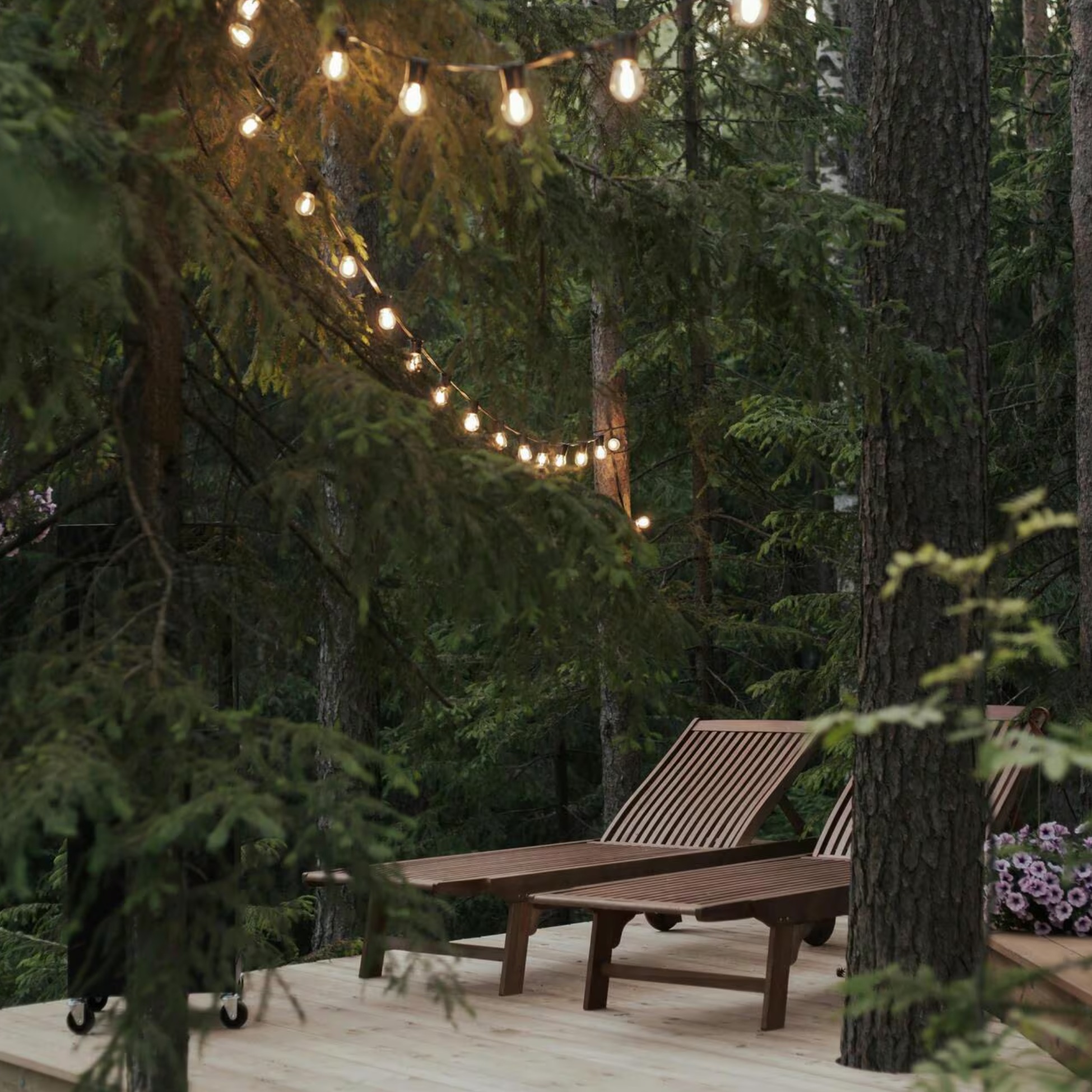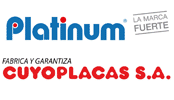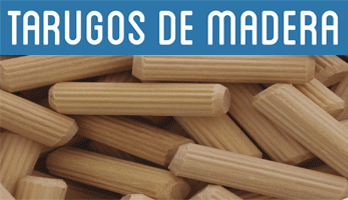
A beautiful 40 -meter wooden house exploited to the fullest and decorated with a rustic chic style
The designer Sarah Poniatowski has printed her eclectic taste for this mountain house fully lined with wood and with superb furniture and storage solutions.
This alpine -style cabin transmits all the strength and charm of the environment in which it is located, in the heart of the Alps. It is a typical construction of the area that designer Sarah Poniatowski has transformed into a cozy home. These types of houses, original from the 18 more protected from cold. It also hosted a stable and a attic in which hay was stored, providing additional insulation. Also, under the house, there was a winery that was used to mature the well -known Rebero cheese. This specific cabin was renovated a few years ago, when the floor of the rustic style lounge was reduced to get a higher roof and the owners use it as a refuge for family gatherings. But now I wanted to update it to make it more comfortable and functional, in addition to winning in storage and giving it a more contemporary air, without losing the original charm of the farm. The new project with Sarah Poniatowski has been raised from sustainable criteria, inspired by the nature of the nature of the Environment and design has been used. Sarah Poniatowski, whose works are always defined by Parisian elegance with Eclecticsa influences, was the ideal option for the use of bright colors, graphic prints and refined materials. The result of this binomial is a contemporary design that contrasts with the environment, atypical and authentic, while respecting it and in which the mixture of proven experience and contemporary design reflects the permanent commitment excellence. When I embark on a Project, what inspires me is the soul of the place, and what drives me is mostly respecting it, not transforming it. , says Sarah Poniatowski. In this Alpine farm, the designer has managed to take advantage of the materials, storage and all corners, adding her personal touch and her artistic eye. The ground floor, of 40 m2, has been divided into two zones: the living room, with its original wooden floor, and the kitchen, with mud tiles of timeless charm.
IT MAY INTEREST YOU
 Exposure. Casa Foa moves to the northern part of the city and will open its doors in April
Exposure. Casa Foa moves to the northern part of the city and will open its doors in April
The third federal edition of the Design and Architecture Exhibition will be held on the site that housed the Argüello Academy. In 2023 he was springs of Grupo Edisur, in 2024 Pocito de Grupo Proaco and in 2025 it will be Village Academy, on Rafael Núñez and Recta Martinolli Avenue. We talk about the third federal edition of Casa Foa, the most important architecture and design sample in the country, which next year returns to our city. The scheduled date for its realization is the month of April, according to the local leaders of the event.
 Wooden gadgets for summer season
Wooden gadgets for summer season
Create spots that connect us with rest to get an extensive vacation feeling.
 BUENOS AIRES - The 146th National Congress Maderero de Faima will bring together experts in economics, construction and sustainable development in the region
BUENOS AIRES - The 146th National Congress Maderero de Faima will bring together experts in economics, construction and sustainable development in the region
Next Friday, December 13, Buenos Aires will host the 146th Madero Congress organized by the Argentine Federation of the wood and related industry (FAIMA). The event will take place from 8:30 a.m. to 4:30 p.m. at the 511 Auditorium of the Libertad Palace, located in Sarmiento 151, Autonomous City of Buenos Aires. The 146th Madero Congress of Faima, recognized as an annual meeting point for forest-industry, will be held on Thursday, December 12 and Friday, December 13 in Buenos Aires, and will be attended by prominent speakers and references in the sector, who will address Crucial issues such as economic dynamics, political challenges, and technological innovations in forest construction and development.





















