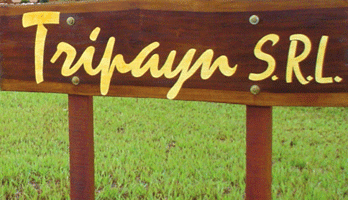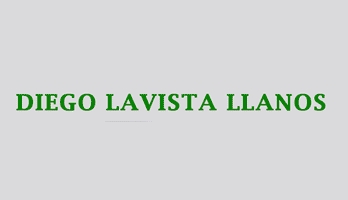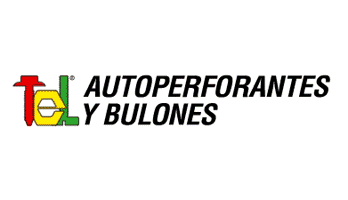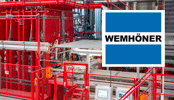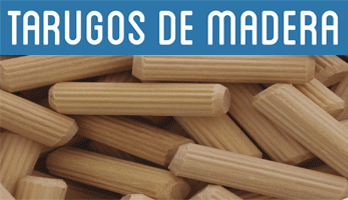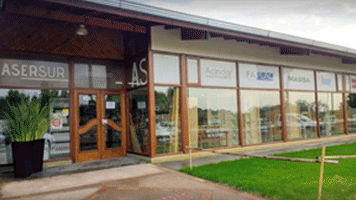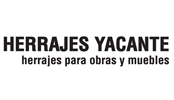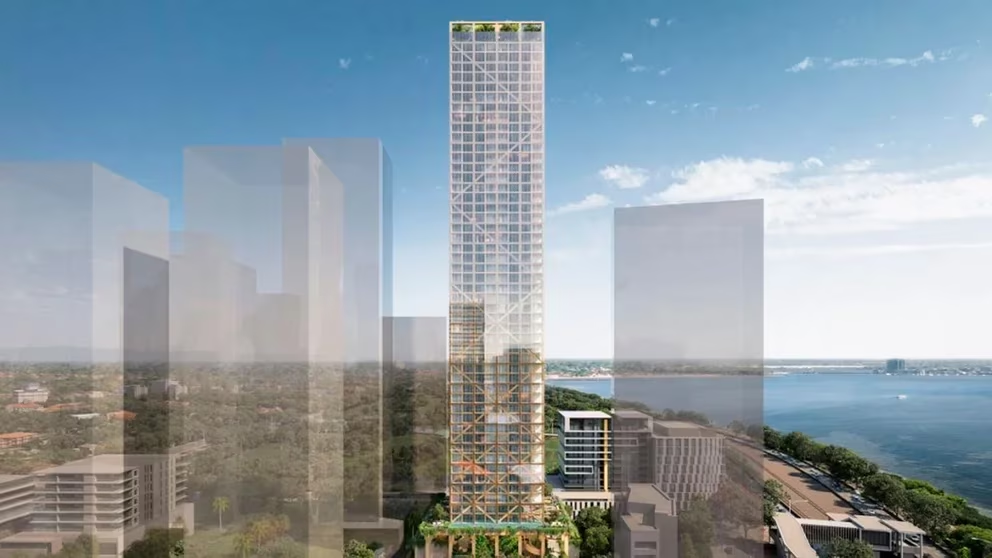
190-meter-high concrete and wood giant: what it will look like and where the tallest hybrid building in the world will be erected
With more than 7,000 cubic meters of wood, it will be the first “carbon negative” skyscraper. The work includes the use of glued cross-laminated wood and also laminated veneer. It will have 245 apartments, hanging gardens and commercial areas
An architectural milestone that redefines the boundaries of modern construction will be reached in South Perth, Australia: the C6 South Perth skyscraper, which will rise as the world's tallest hybrid building.
What makes the future giant that will be part of the Western Australian strip stand out is its ingenious combination of materials. 42% of cross-laminated wood and laminated wood will be used in its construction, the result of exhaustive research in collaboration with experts in wood and structures. This choice not only provides a unique aesthetic, but also promotes sustainability by significantly reducing the use of concrete compared to buildings of similar scale, reducing dependence on this material by 45%.
This architectural achievement not only reinforces Australia's position as one of the best countries in the world to live in; It also highlights its commitment to innovation and sustainability in construction. C6 South Perth will be an emblematic case of how the construction industry can embrace timber as an environmentally friendly and efficient alternative.
Wood and sustainability
The skyscraper is projected as an architectural landmark and a testimony to the constant search for more sustainable solutions in the world of construction. Also as a step forward, towards a future in which wood and other sustainable materials play a crucial role in skyscrapers and large buildings.
The magnitude of this project is evident in its numbers. The tower will be erected using a staggering amount of wood: more than 7,400 cubic meters. But sustainability goes beyond the materials used. The building is integrated into a network that will provide it with 100% renewable energy, marking a milestone in the search for a reduced carbon footprint.
Additionally, its parking strategy reflects a forward-thinking approach by prioritizing bike sharing and a fleet of 80 Tesla shared electric vehicles, rather than allocating large spaces for cars. This approach not only promotes sustainability, but also supports a greener, community-connected lifestyle.
Developer Fraser & Partners has partnered with Grange Development to design C6 South Perth which will become the world's tallest hybrid timber tower and Australia's first carbon negative building.
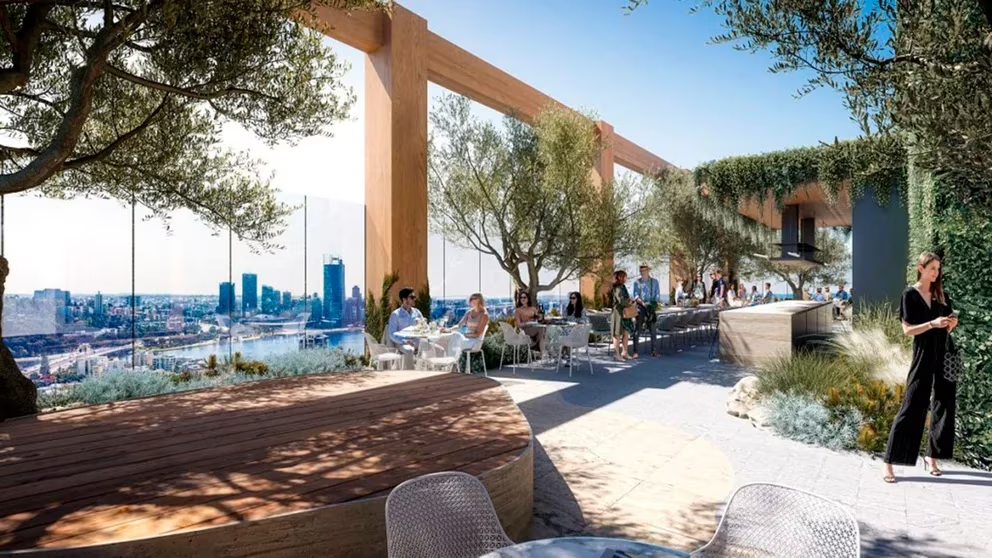

IT MAY INTEREST YOU
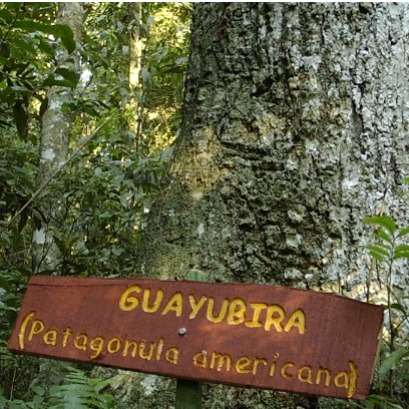 Know the Guayubira tree: one of the native timber species of the missionary jungle
Know the Guayubira tree: one of the native timber species of the missionary jungle
With information from the Native Missions Species Manual (2024), developed in collaboration between the Faculty of Forest Sciences of the UNAM and the United States Forest Service (USFS) through the Project Update and Edition of the Wood Identification Manual of the Missionary Jungle, we share information from each digital tab that includes dendrological and anatomical characteristics. The manual was elaborated in the Wood, Dendrology and Dendrocronology Anatomy Laboratory (LAMDYD) of the Faculty of Forest Sciences in Eldorado, National University of Misiones.
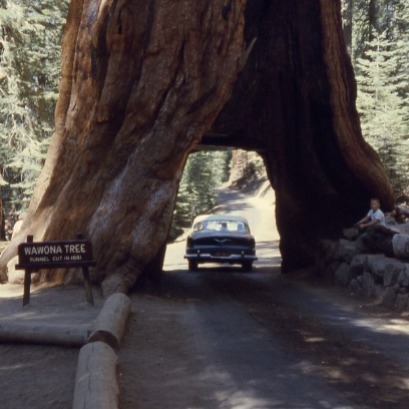 Wawona tree: the tourist attraction of the United States that disappeared in 1969
Wawona tree: the tourist attraction of the United States that disappeared in 1969
It was created in 1881 and became a very popular place during the following decades. However, when the tree fell at the close of the 1960s, everything changed. Wawona tree was the name that had a tourist attraction from the United States, which remained standing from 1881 to 1969 in Mariposa Grove, Yosemite National Park, California.
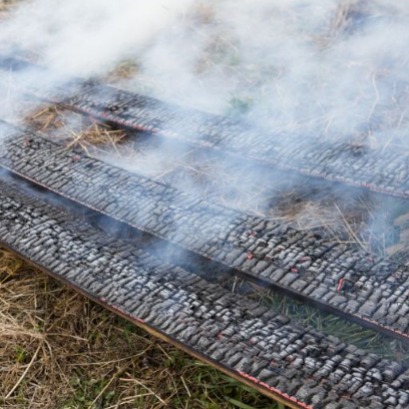 Burned wood: the Japanese technique that beautifies and protects the material
Burned wood: the Japanese technique that beautifies and protects the material
Elegant, ecological and resistant: the wood treated with the millenary technique called Yakisugi challenges the weather and the passage of time. In the world of design and construction, a Japanese ancestral technique is gaining prominence. This is the Yakisugi (also known as Shou Sugi Ban), a method that consists in burning the surface of the wood to make it more resistant and attractive. Although it may seem contradictory, exposing wood to fire gives natural protection against moisture, insects and deterioration over time.





