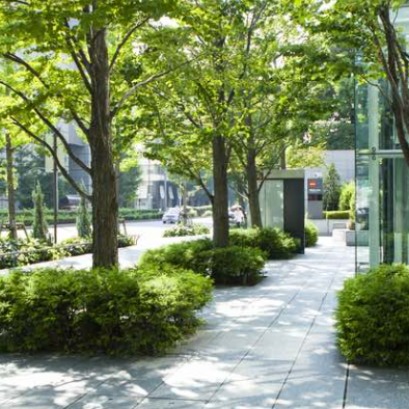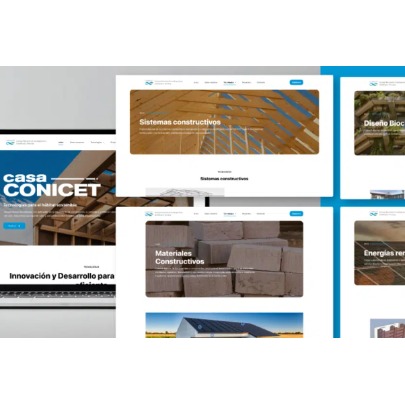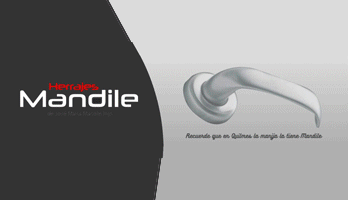
Current homes are not intended to be confined for many days
The director of the Accessibility area of the UIC Barcelona School of Architecture, Enrique Rovira-Beleta, has assured that with the crisis generated as a result of COVID-19 and the confinement of the population, “we have been able to verify that current homes, both in terms of distribution and space such as interior design and furniture, are not intended to be secluded and locked for many days ":
Rovira-Beleta has affirmed that this pandemic "will change the vision" of the houses and will lead to "the regulations being modified" with the aim of "achieving greater amplitude of interior spaces, lighting and ventilation".
According to this specialist from UIC Barcelona, the architects will bet on “going back to the houses of the 30s, such as the Block house and the typologies of architects such as Sert or Torres Clavé, which promoted health and lighting with wide spaces”.
Rovira Beleta has opted for the incorporation of new accessibility measures that "improve the safety and comfort of the whole family, taking into account the aging of the population, and so that we are all as autonomous as possible". "I think that with this health crisis, many neighbors who used to put certain difficulties in installing elevators in stairwells or on the facades of the property or their interior patios have realized these days their need", has added.
In this sense, he added that accessibility "must be incorporated unnoticed in the design of new homes", as well as "in the reforms and interior design of existing ones, because this crisis shows us that accessibility does not it is only an obligation but a right for all citizens ”.
Thus, he stressed that access to balconies and terraces "should be much more comfortable, eliminating steps that prevent people with severe reduced mobility from being able to overcome it autonomously." In his opinion, the access doors "should be sliding with the guides embedded in the ground" and "as glazed as possible so that light enters each of these interior rooms of the house that have a balcony or terrace."
Another aspect that, in his opinion, the houses should incorporate is "greater exterior lighting for the bathrooms, even depending on their location with one of their walls or part of the translucent wall so that the light reaches their interior." "It would also be necessary for there to be more ventilation patios in these interior bathrooms," he added.
Rovira-Beleta has also asked that the use of community terraces be promoted "as possible urban gardens or recreation areas for children, from the residents' own community" and that "possible devices for gymnastics" be enabled.
Finally, at the urban level, the director of the Accessibility area of the UIC Barcelona School of Architecture has commented that it would be a very good option "to create more parks and green areas in the open air in our neighborhoods and cities", since, as a result of the confinement, "people have found that walking the dog has been an advantage rather than an obligation." "I understand that the 'super islands are going to be further enhanced in the design of our cities," he concluded.

IT MAY INTEREST YOU
 The trees that best cool cities: keys to planting against urban heat
The trees that best cool cities: keys to planting against urban heat
Urban trees are not just an ornament: they are climate infrastructure. Some species cool more than others thanks to their shade and evapotranspiration. Researchers in Valencia identified which ones work best to reduce temperatures in urban environments and how their correct distribution can transform sweltering neighborhoods into liveable places.
 Recovery after the fire: We will not have forests again for decades, but species such as oaks and pines can regenerate naturally
Recovery after the fire: We will not have forests again for decades, but species such as oaks and pines can regenerate naturally
Experts recommend protecting burned soil especially the first year
 Conicet launches a portal to build houses with less environmental impact
Conicet launches a portal to build houses with less environmental impact
Casa Conicet is the new platform that brings together scientific developments in construction, energy and bioclimatic design, with solutions designed for more sustainable homes throughout the country.





















